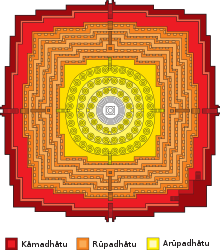
Borobudur ground plan taking the form of a Mandala

Borobudur architectural model
Approximately 55,000 cubic metres (72,000 cu yd) of stones were taken from neighbouring rivers to build the monument. The stone was cut to size, transported to the site and laid without mortar. Knobs, indentations and dovetails were used to form joints between stones. Reliefs were created in-situ after the building had been completed.
The monument is equipped with a good drainage system to cater for the area's high stormwater run-off. To prevent flooding, 100 spouts are installed at each corner, each with a unique carved gargoyle in the shape of a giant or makara.
Borobudur differs markedly from the general design of other structures built for this purpose. Instead of being built on a flat surface, Borobudur is built on a natural hill. However, construction technique is similar to other temples in Java. Without the inner spaces seen in other temples, and with a general design similar to the shape of pyramid, Borobudur was first thought more likely to have served as a stupa, instead of a temple. A stupa is intended as a shrine for the Buddha. Sometimes stupas were built only as devotional symbols of Buddhism. A temple, on the other hand, is used as a house of worship. The meticulous complexity of the monument's design suggests that Borobudur is in fact a temple.
Congregational worship in Borobudur is performed in the form of pilgrimage. Pilgrims were guided by the system of staircases and corridors ascending to the top platform. Each platform represents one stage of enlightenment. The path that guides pilgrims was designed to symbolize Buddhist cosmology.
Little is known about Gunadharma, the architect of the complex. His name is recounted from Javanese folk tales rather than written inscriptions.
The basic unit measurement he used during the construction was called tala, defined as the length of a human face from the forehead's hairline to the tip of the chin or the distance from the tip of the thumb to the tip of the middle finger when both fingers are stretched at their maximum distance. The unit is thus relative from one individual to the next, but the monument has exact measurements. A survey conducted in 1977 revealed frequent findings of a ratio of 4:6:9 around the monument. The architect had used the formula to lay out the precise dimensions of the fractal and self-similar geometry in Borobudur's design. This ration was also found in the design of Pawon and Mendhut, Buddhist temples nearby. Archeologists have conjectured that the 4:6:9 ratio and the tala have calendrical, astronomical and cosmological significance, as is the case in the temple of Angkor Wat in Cambodia.

Stairs of Borobudur through arches of Kala
The monument's three divisions symbolize three stages of mental preparation towards the ultimate goal according to the Buddhist cosmology, namely Kamadhatu (the world of desires), Rupadhatu (the world of forms), and finally Arupadhatu (the formless world). Kāmadhātu is represented by the base, Rupadhatu by the five square platforms (the body), and Arupadhatu by the three circular platforms and the large topmost stupa. The architectural features between three stages have metaphorical differences. For instance, square and detailed decorations in the Rupadhatu disappear into plain circular platforms in the Arupadhatu to represent how the world of forms – where men are still attached with forms and names – changes into the world of the formless.
In 1885, a hidden structure under the base was accidentally discovered. The "hidden foot" contains reliefs, 160 of which are narrative describing the real Kāmadhātu. The remaining reliefs are panels with short inscriptions that apparently describe instruction for the sculptors, illustrating the scene to be carved. The real base is hidden by an encasement base, the purpose of which remains a mystery. It was first thought that the real base had to be covered to prevent a disastrous subsidence of the monument through the hill. There is another theory that the encasement base was added because the original hidden foot was incorrectly designed, according to Vastu Shastra, the Indian ancient book about architecture and town planning. Regardless of its intention, the encasement base was built with detailed and meticulous design with aesthetics and religious compensation.




0 comments:
Post a Comment